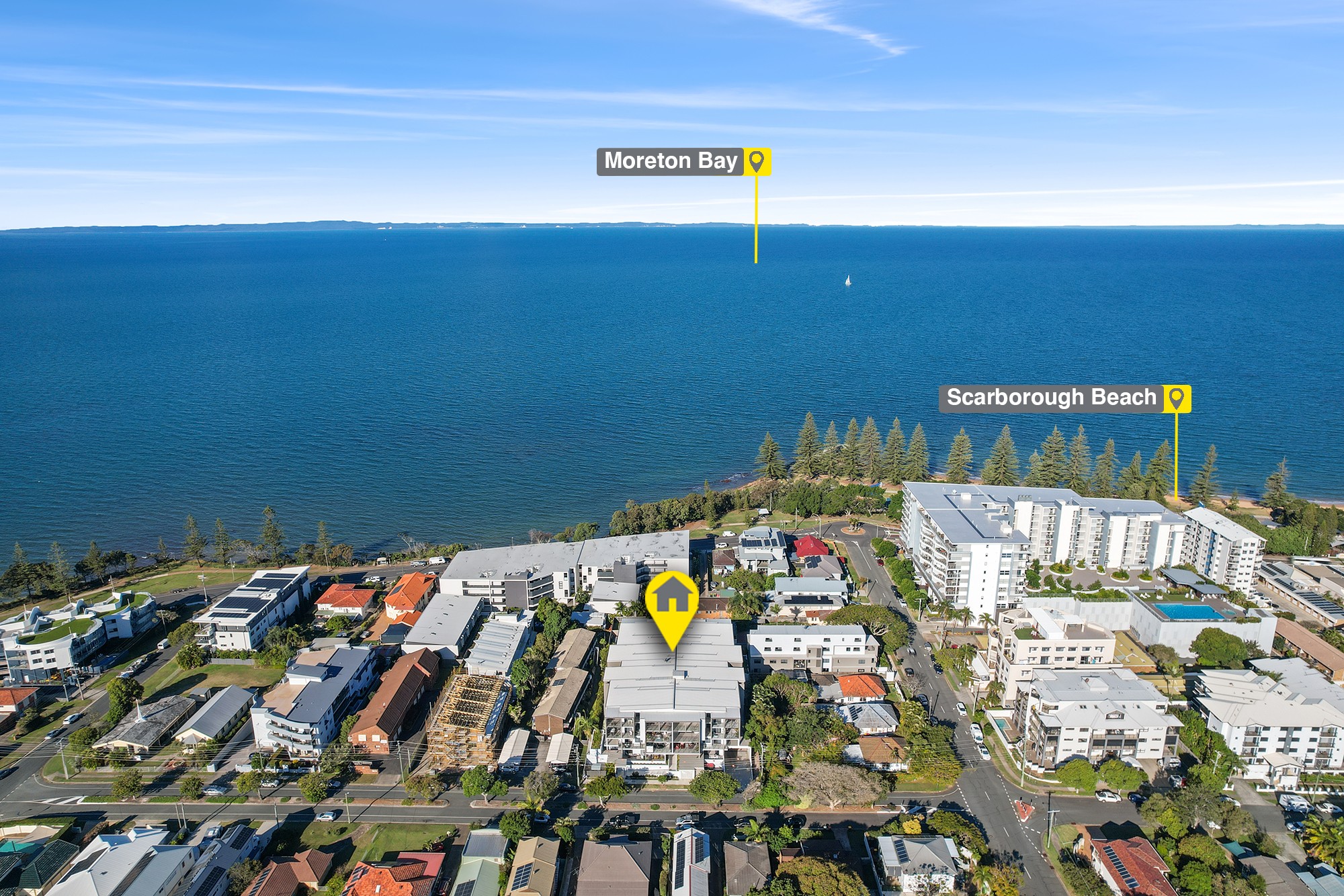Inspection details
- Saturday31January
- Saturday31January
- Photos
- Video
- Floorplan
- Description
- Ask a question
- Location
- Next Steps
Apartment for Sale in Scarborough
PENTHOUSE + WATER VIEWS!
- 3 Beds
- 2 Baths
- 2 Cars
CONTACT FOR PRIVATE VIEWINGS:
MICHELLE PETERS -
0412 242 849
JAY PETERS -
0404 999 593
Commanding an elevated position on the eastern side of the complex, this two-level penthouse delivers 191m² of refined living that seamlessly blends scale, light & timeless coastal style. Designed as the showpiece of this boutique development, it presents a rare opportunity to secure a residence that balances architectural drama with everyday liveability-just one street from Scarborough's golden beachfront & vibrant café precinct.
The ground floor unfolds beneath a soaring double-height void above the main living zone, bathing the lounge & dining spaces in natural light and enhancing the feeling of openness. A gourmet kitchen anchors the layout, appointed with sleek 20mm stone benchtops, premium appliances & warm timber-look vinyl flooring. Flowing outward, a generous balcony connects beautifully with the living & dining areas, creating the ideal setting for entertaining or simply relaxing in the bayside breezes. This level also features a versatile full guest or in-law suite complete with built-in wardrobe, its own private balcony, and easy access to a third full bathroom with shower & toilet. A well-positioned laundry and linen storage complete this level.
Upstairs the master suite is a true indulgence, offering a huge walk-in wardrobe, a luxurious ensuite with double vanity, dual sinks & mirrored cabinetry, and a large private balcony capturing bay views. The additional bedroom on this level, featuring its own private balcony and ensuite adjacent and built-in wardrobe.
With multiple balconies, a dramatic void & a layout that celebrates natural light and generous proportions, Apartment 32 epitomises penthouse living by the bay. Spanning 191m² across two meticulously designed levels, it delivers the ultimate fusion of sophistication, comfort & coastal lifestyle in one of Moreton Bay's most sought-after locations. With only a limited number of residences remaining in The Ripple, now is the moment to secure this landmark Scarborough penthouse.
Contact Jay & Michelle Peters on 0404 999 593 to arrange a private inspection.
About The Ripple Residence:
The Ripple is a boutique development that blends timeless architectural design with an enviable seaside lifestyle. Just one street from Scarborough's beachfront & lively café strip, it offers a rare opportunity to secure a new residence in the heart of one of Moreton Bay's most desirable coastal communities.
With only 17 apartments remaining, The Ripple offers a mix of two and three-bedroom residences alongside a limited collection of two-level penthouses. Each has been crafted for effortless liveability, with interiors designed to capture natural light, invite refreshing sea breezes and showcase premium finishes throughout. This thoughtful mix ensures a home to suit downsizers, professionals and families alike - all with the same focus on quality and style.
Beyond the walls of The Ripple lies a lifestyle few addresses can match. Morning walks along the beach, coffee at your favourite local café, or fresh seafood at the waterfront are all part of daily life. The Scarborough Marina and Moreton Bay Boat Club place sailing, fishing & cruising at your doorstep, while the Dolphins sporting precinct, weekly markets and leafy parklands provide endless weekend options. Everyday convenience is assured with a local chemist, medical hub and schools nearby, Westfield North Lakes just 20 mins away, and Brisbane Airport within 35mins.
The Ripple Residence is more than a place to live it is an invitation to embrace the sea, sand & café culture that define this vibrant community. With limited opportunities remaining, this is your chance to secure a prestigious coastal address.
Key Features:
- Boutique development with only 17 apartments remaining to purchase
- Choice of 2 & 3 bedroom single-level apartments & exclusive two-level penthouses
- Spacious open-plan layouts with abundant natural light and coastal breezes
- Designer stone kitchens, with some residences including walk-in pantries and others featuring generous pantry storage
- 2 Level penthouse apartments feature dual balconies on both levels, enhancing views & outdoor living options
- Deluxe bathrooms, well-separated bedrooms & premium Daikin split air-conditioning throughout
- Plush carpet to bedrooms, with a choice of tiled flooring in the core living areas in some apartments and timber-look laminate flooring in others
- Secure resident parking behind a remote gate, with multiple visitor car spaces available to host guests
- Approx Body Corp, Inc Admin & Sinking Fund = $944.73 Per Qtr
Lifestyle & Location:
- A short walk to beach, Cafe's, Scarborough Brewery, Tempest Seafood & Morgans Seafood
- Close to Scarborough Marina & Moreton Bay Boat Club for sailing & waterfront leisure
- Medical hub nearby plus Redcliffe Hospital for peace of mind
- Mins to private & public schools
- 20mins Westfield North Lakes & 35mins Brisbane Airport
Notice: This advertisement has been prepared by Jay & Michelle Peters under the Instruction of David Johnstone and Robert Hutson as Receivers and Manager. In preparing this advertisement we have endeavoured to ensure the information contained is true & accurate. We accept no responsibility & disclaim all liability in respect to any errors, omissions, inaccuracies or misstatements contained. Prospective purchasers should make their own enquiries to verify the information contained in this advertisement.
191m² / 0.05 acres
2 garage spaces
3
2
This property is being sold by auction or without a price and therefore a price guide can not be provided. The website may have filtered the property into a price bracket for website functionality purposes.
Agents
- Loading...
Loan Market
Loan Market mortgage brokers aren’t owned by a bank, they work for you. With access to over 60 lenders they’ll work with you to find a competitive loan to suit your needs.
